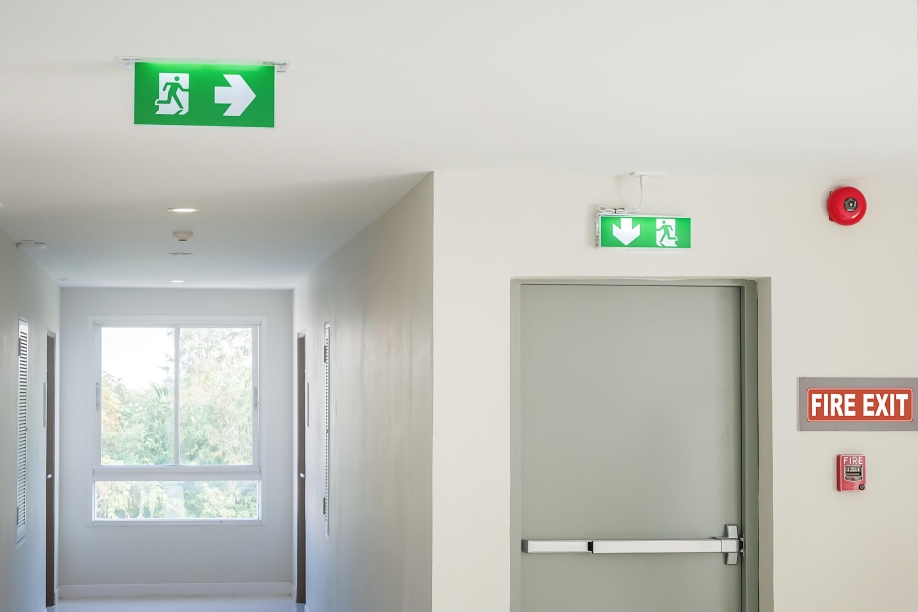Fire Protection System
Stairwell Pressurisation System
Competent Stairwell Pressurisation System in Malaysia
Stairwell Pressurisation System: What Is It and How Does It Work?
The excess air is released through manual and automatic dampers properly calculated and installed in suitable locations. It maintains a secure environment in refuge areas and means of egress during the time required for evacuation.
Importance of Stairwell Pressurisation System
- Helps create barriers to help control smoke movement and redirection
- Reduces smoke infiltration
- Lessens property damage
- Provides a safer escape route
Stairwells should be fitted with specialised stairwell pressurisation systems or pressurisation fans to ensure a stairwell’s pressure is greater than the interior building’s. The higher pressure in the stairwell “pushes” the smoke back into the less pressurised hallway. Thus, ensuring that the escape route is free of smoke and allowing effective combat against fires.
Stairwell Pressurisation System Components in Malaysia
- Air Supply Fans
- Exhaust Fans
- Pressure Relief Dampers (barometric or motorised)
- Differential Pressure Sensors
- Ducts and Vents
- Fire Protection Systems (fire alarm panels, fire alarms, smoke detectors, and more)
When Do You Need Stairwell Pressurisation?
In Malaysia, pressurised lift lobbies are necessary for buildings 45 metres in height, as stipulated in Section 197 of UBBL 1984. In addition, staircases must be pressurised if the building’s height is more than 45.75 metres, according to Section 202 of UBBL 1984.
Modern Stairwell Pressurisation System to Facilitate Evacuation
An effective stair pressurisation system serves as a pressure relief damper for your building’s staircase. It is highly important as it prevents smoke- and heat-filled stairwells, which are the main escape routes during fire emergencies for high-rise structures. Palcon provides excellent stairwell pressurisation services to secure escape routes and streamline evacuation.
FAQ
Stairwell pressurisation systems are engineered to prevent smoke from entering the fire escape routes. They do so by pumping sufficient fresh air into the targeted area or route, thus increasing the air pressure and repelling any smoke from said area. This ensures occupants can safely evacuate the building without inhaling any lethal smoke fumes.
The fan of the stairwell pressurisation system does not need to be kept running as it would waste energy and increase building costs. Moreover, keeping the fan running continuously may result in over-pressurisation on the fire exit door, which prevents it from being opened.




